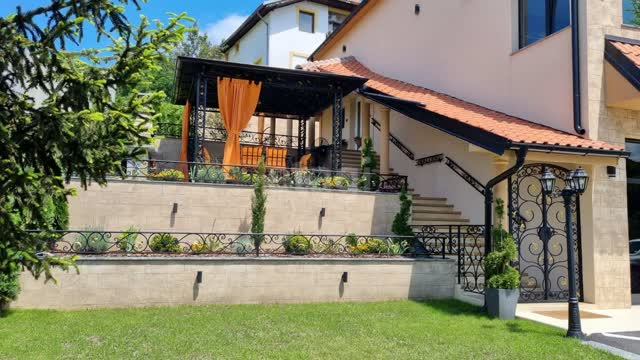

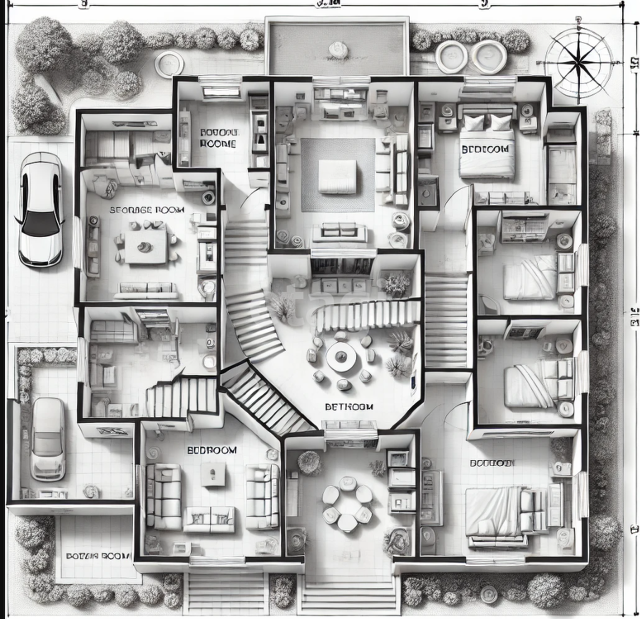
Layout

Map
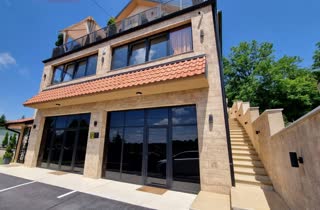
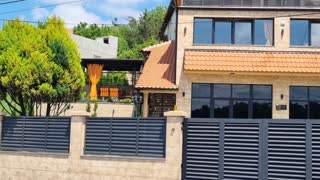
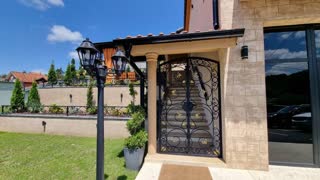
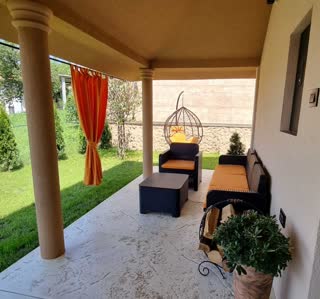
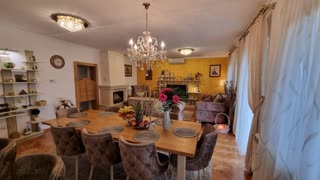
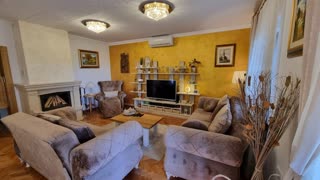
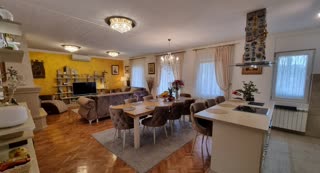
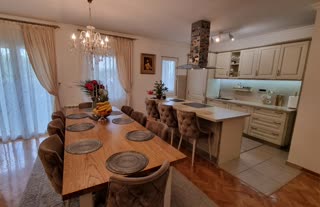
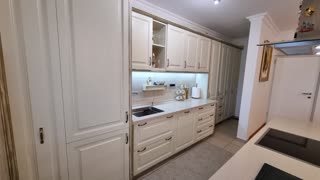
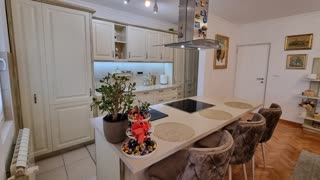
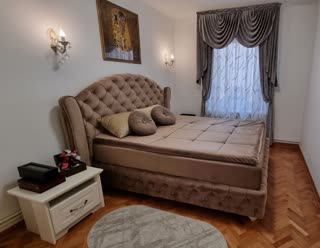
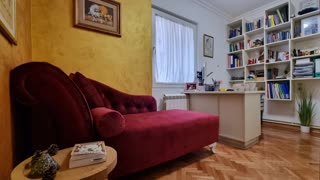
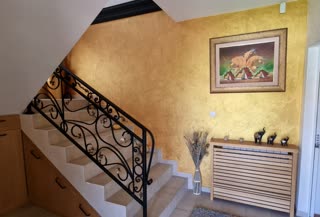
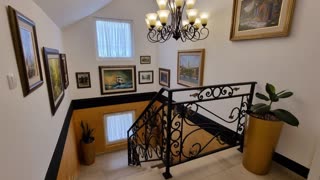
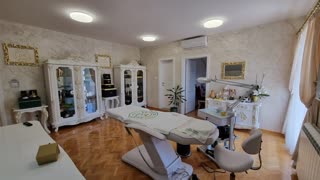
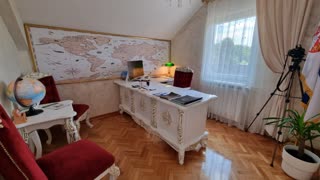
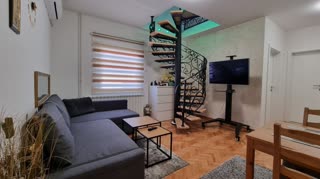
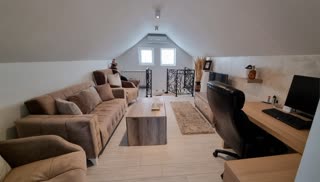
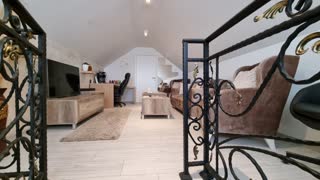
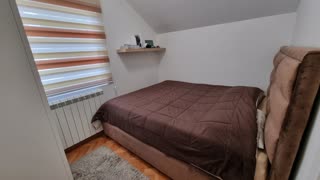
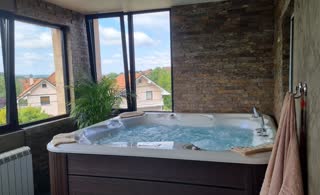
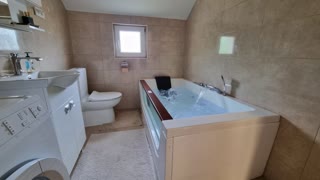
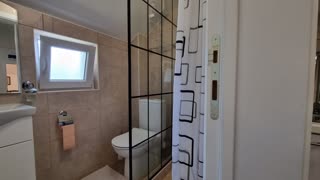
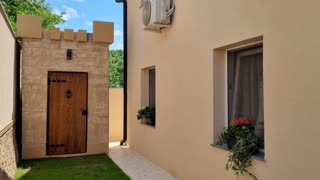
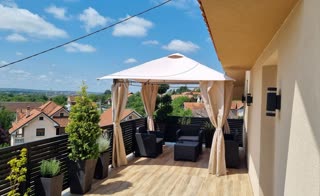
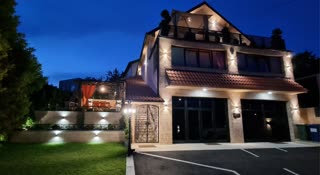
House, 500m², plot 6 acre
Expedited deal
Beograd, location Jajinci (9.1 km to the city centre)
On map
1 784 093 €
Description
Edited: 20.03.25
An exclusive one-story villa that combines modern architecture, top quality and an unreal panoramic view of Belgrade and Avala.
This elegant and luxuriously decorated villa offers a refined interior, carefully designed to the smallest detail. Unique, handcrafted pieces of furniture and premium materials give a feeling of warmth and sophistication.
Designed according to feng shui principles, this residence exudes harmony and positive energy. Each room is carefully lit with modern lighting solutions, while details such as wrought iron fences, fireplaces and spa-jacuzzi for four people stand out. The enjoyment of comfort is completed by a gym, an elegant fountain and an outdoor jacuzzi.
Interior and exterior joinery is made of the finest materials, providing a feeling of luxury and comfort. The heating system combines pellets and electricity, with two pumps with separate thermostats per floor, and additional energy efficiency is provided by six inverter air conditioners.
Security is at the highest level - the gate is opened via a phone application, and the surveillance system includes state-of-the-art video cameras, an intercom with a camera and an alarm with motion and glass breakage sensors.
The villa is registered on 328m², with additional spaces that include a glazed terrace, an attic and a warehouse with a boiler room. There are nine marked parking spaces in the six-acre yard.
Layout of space:
Ground floor: Spacious warehouse space and boiler room with a ceiling height of 3.3 m, providing a wide range of possible uses.
First level: The entrance area leads to the living room with open-concept kitchen and dining room, bedroom and study, bathroom with jacuzzi and large covered terrace.
Second level: Two separate residential units. The first contains two spacious rooms, a bathroom with a jacuzzi and a large terrace with a stunning view - ideal for business premises. The second unit is a duplex with two bedrooms, two living rooms, kitchen, dining room and bathroom with shower.
The villa is south-facing, sunny throughout the day, and the yard provides an ideal space for relaxation and socializing. A landscaped garden with flowers and decorative greenery, a brick barbecue, a fountain, an outdoor jacuzzi, swings and garden furniture create the perfect ambiance for outdoor enjoyment.
The paths and stairs are made of stamped concrete, while the 25 cm thick asphalt driveway allows heavier vehicles to enter. The entire villa is illuminated with sophisticated LED lighting that further emphasizes its beauty.
This property offers a combination of comfort, security and prestige - the perfect home for those looking for a luxurious and functional living space.
Property Details
- House area500 m²
- Land area6 acre
- Bedrooms5
- RenovationModern renovation
- Available from2000
- Wall materialBrick
- HeatingCentral
- Water supplyCentral
- Main
- Rural property
- Houses
- Beograd
- Jajinci
- Object code 11893104

